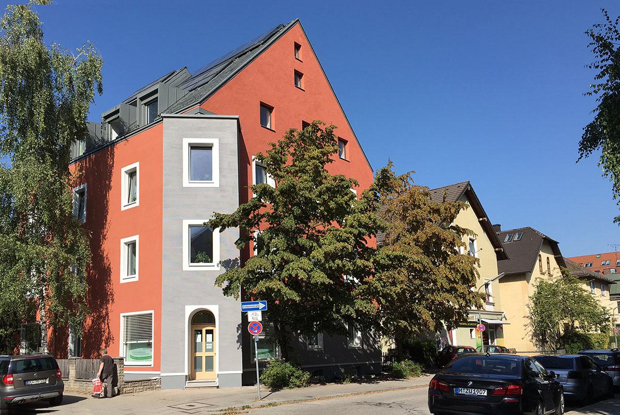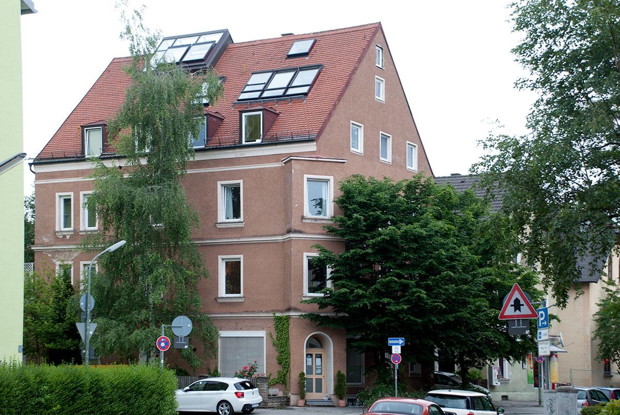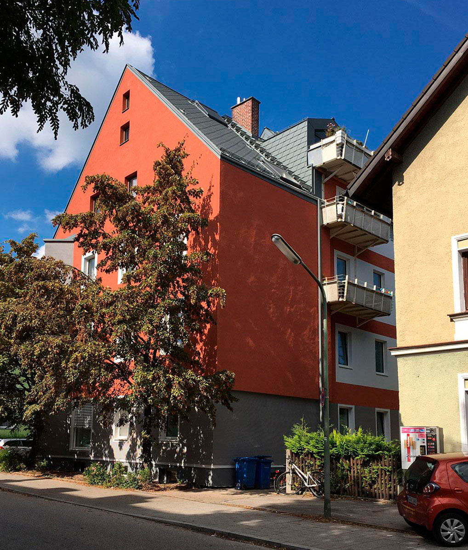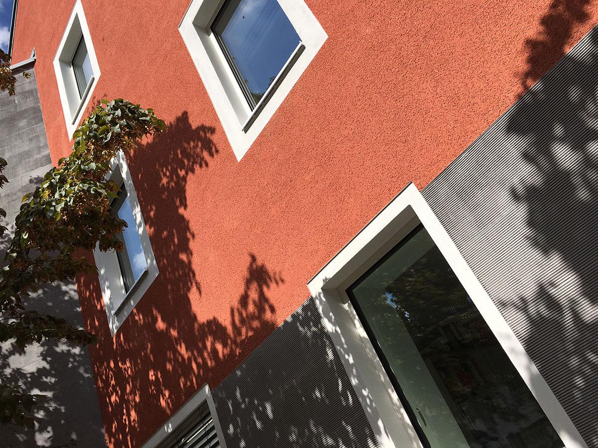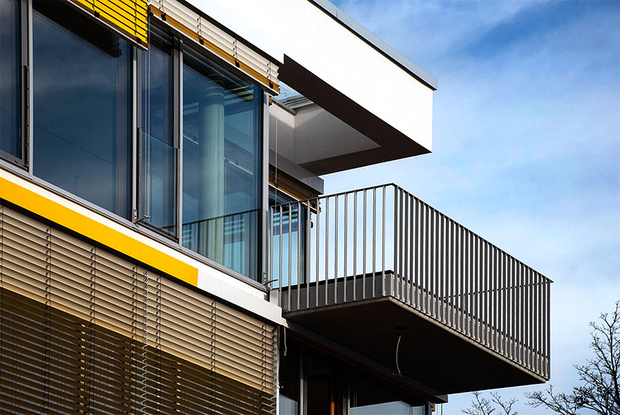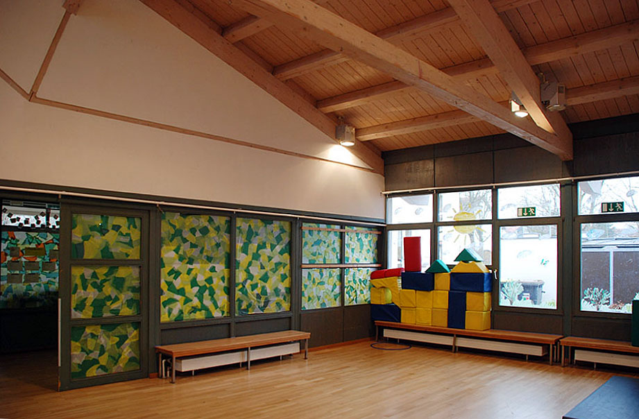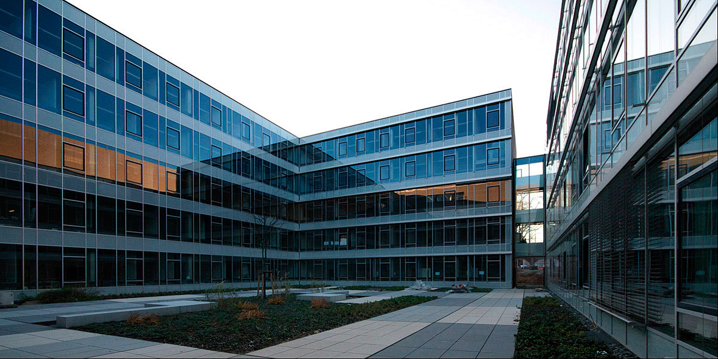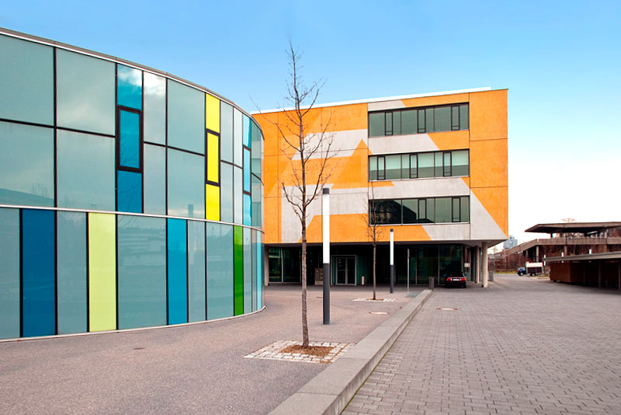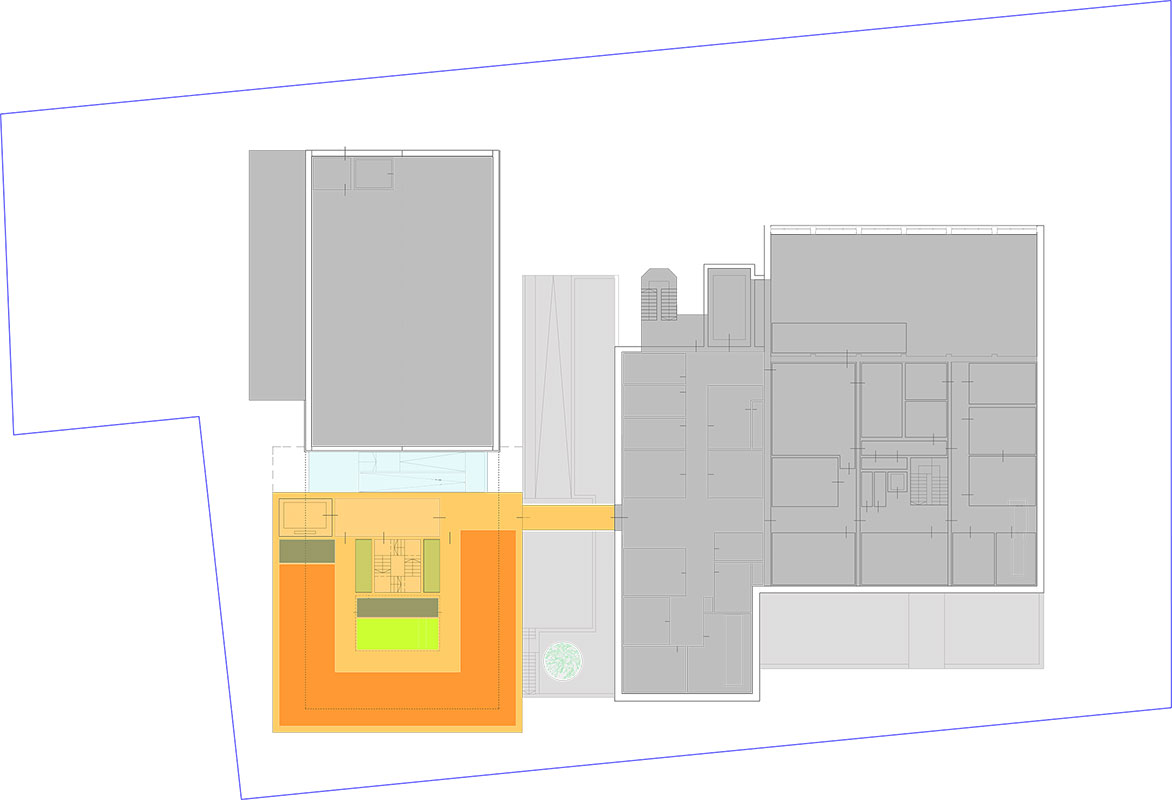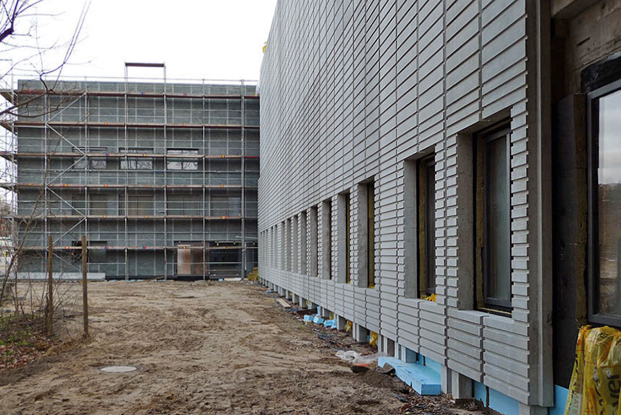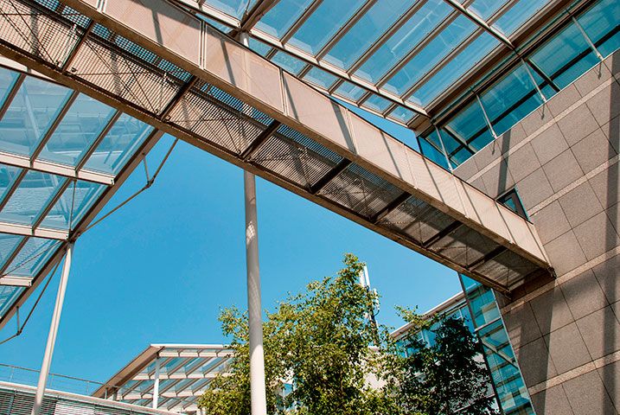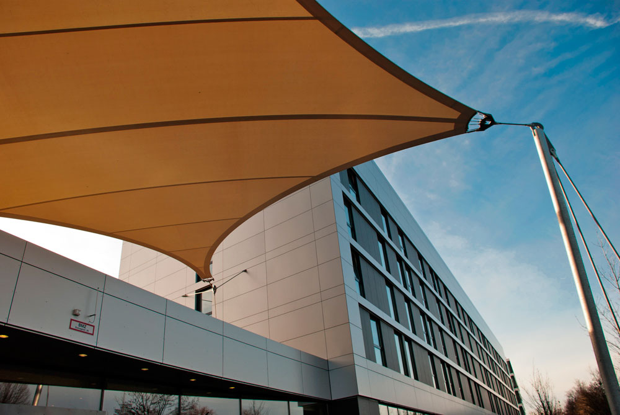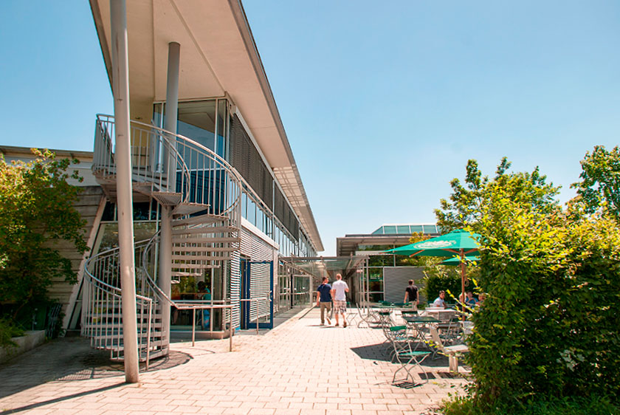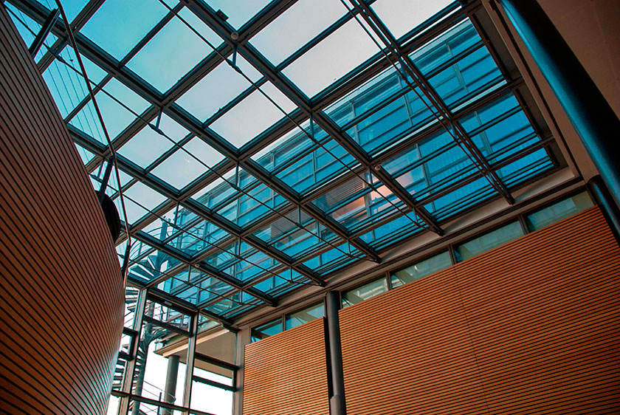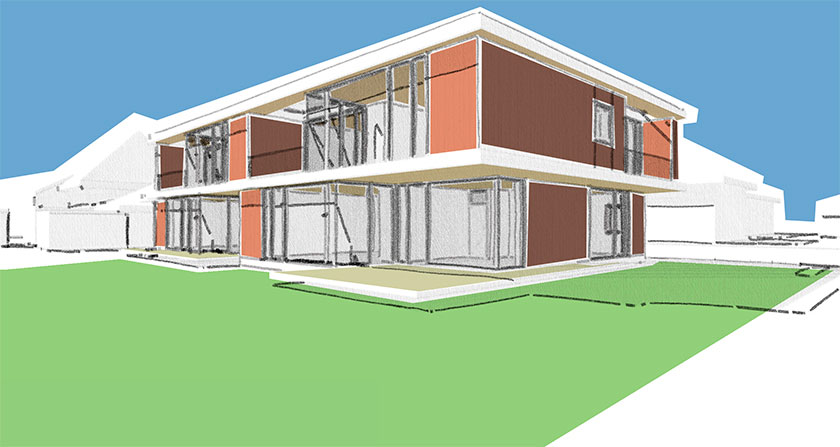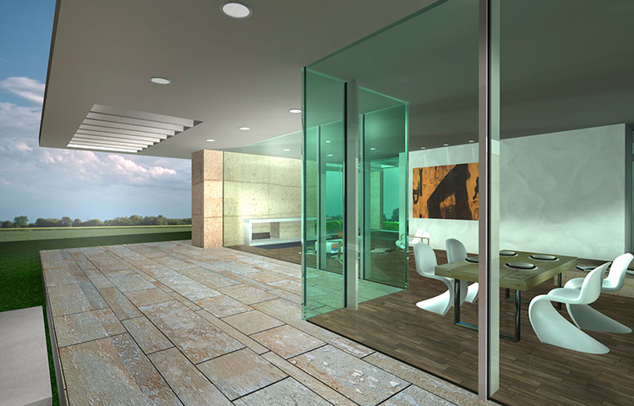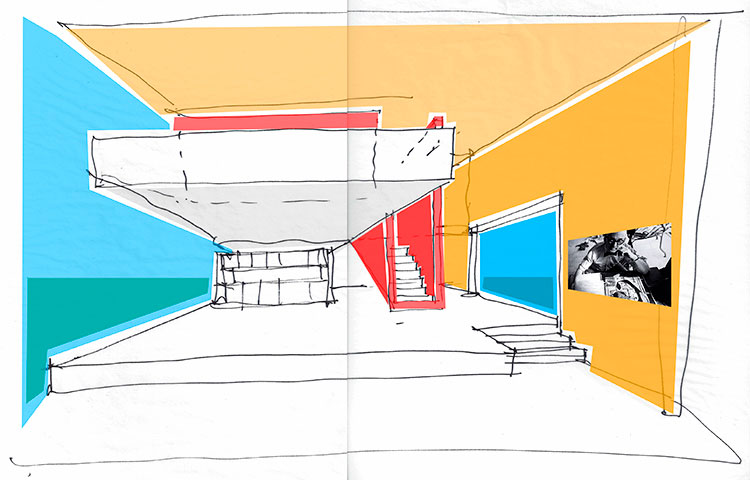Apartment building at Kantstrasse 28, Munich
Energy-efficient refurbishment, KfW 55
On the property in Kantstraße 28in Munich there is a multi-family house built in 1900. The outer shell of the 5-storey building (consisting of masonry construction with wooden ceilings, pitched roof with intermediate rafter insulation and roof covering made of beaver tail tiles) was energetically refurbished in the inhabited state with the aim of achieving the KfW 55 requirement.
The 4 facade sides are executed with a thermal insulation composite system made of non-combustible materials. The existing windows are dismantled and replaced by single windows in wood-aluminum construction, with triple glazing.
The existing pitched roof with intermediate rafter insulation was provided with an additional top rafter insulation (wood fiber insulation) and received an aluminum shingle cover.
On the western roof side, roof-mounted solar collectors were installed on an area of approximately 30 m².
Author: Guebel Architekten
Function: Feasibility study, Preliminary Draft, Project / Design, Municipal drawings, Detailed design, Bill of quantities and Specifications, Construction management
Area: 965 m²
Construction cost: € 0,75 millions
Planning: 2015
Completion of the project: 2016
